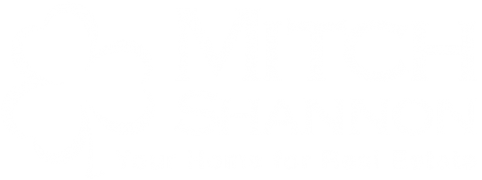Search Results
-
5bd
-
3ba
-
5,384ft²
-
est1979
Colorado living has never been so convenient. This 5,384 square foot townhome lives like a single family residence while enjoying all of the conveniences of a maintenance-free lifestyle. A spacious, open floor plan offers main level living and light filled rooms with large picture windows and vaulted ceilings while the lower level, provides ample room for guests and entertaining along with two additional bedrooms and full bath. Located in a private cul-de-sac of only 8 golf course homes, backing to Hiwan’s putting green and within walking distance to the Hiwan Country Club, golfing, tennis courts and pool, this home offers the ultimate in convenience.
Listing Office: LIV Sotheby's International Realty

