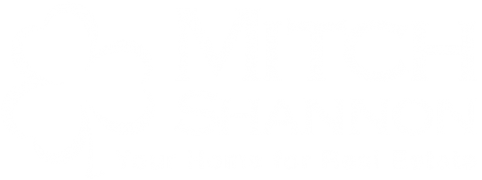Search Results
-
6bd
-
4ba
-
5,310ft²
-
est1979
-
4bd
-
4ba
-
4,519ft²
-
est1972
5310 square foot townhome, WHAT?! This one is clean, updated and ready to move into. Great space and right on the golf course with mountain views. Can not beat that!!! 6 bedrooms and a loft. Bar area in the basement. Pictures do not do this one justice! This is the one to see!!!
Listing Office: RE/MAX Professionals
This is the home with good bones waiting for your creativity and tool belt. It is sold 'As Is' and 'Where Is' but has a lot of square footage and land for the price. At only $124/tsf there is lots of room for upside potential. Average sold price for homes in this area is $179/tsf (10/1/2014-10/1/2015). A little sweat equity will go a long way. Located in a great neighborhood of upscale homes close to Hiwan Country Club, this is the deal you've been waiting for with main floor living including a main floor master suite and 2 additional bedrooms on the main level.
Listing Office: COLDWELL BANKER RESIDENTIAL 28

