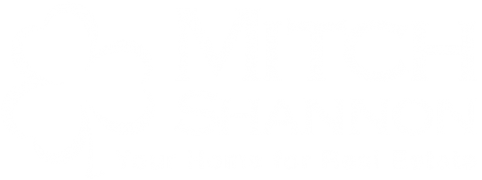Search Results
-
N/A
-
N/A
-
N/A
-
N/A
-
2bd
-
1ba
-
1,483ft²
-
est1945
-
N/A
-
N/A
-
N/A
-
N/A
NICE PROPERTY READY TO BUILD NEW CUSTOM HOME OR INSTALL PRE-FABRICATED MODULAR HOME. CENTRALLY LOCATED IN EVERGREEN. EASY ACCESS THROUGH PAVED COUNTY MAINTAINED ROAD. NO NEED TO DRILL WELL BECAUSE THERE IS PUBLIC WATER ON THE STREET AND THE TAP IS ALREADY PAID & READY FOR USE. SANITARY SEWER IS OPTIONAL AND AS THE NEW OWNER MUST CHOSE BETWEEN CONNECTING INTO PUBLIC OR TO INSTALL SEPTIC SYSTEM. VERY PRIVATE LOCATION.
Listing Office: Angelov Realty, LLC
This beautiful 2 bedroom, 1 bath cozy ranch has a quiet location with outstanding custom woodwork. Natural spring, bonus cabin with wood stove, power and elec heat. rv parking, close to 1-70, beautiful hiking trails, private drive, lovely .55 lot with lots of trees, radiant heat in bath floor, 4 skylights, hardwood floors, All stainless appliances included, soaking tub in bath, walnut hickory alder kitchen, tuck under garage-basement, walk-in closet, living room wired for surround sound, and so much more.
Listing Office: MB CLASSIC R E CO
Fantastic opportunity to own improved land near Evergreen, Colorado. Just under 2 acres large parcel of land includes 2 sewer taps. Parcel and associated lots are listed in supplemental information. Parcel for sale is east of 29659 Spruce Road and extends down hill to Aspen Lane. Easement for shared driveway is complete for this parcel and 29659, 29661 and 29663 Spruce road. Parcel is part of larger parcel and will be broken off upon closing. Parcel will have its own identification with Jefferson County after closing.
Listing Office: EXIT Realty Denver Tech Center

