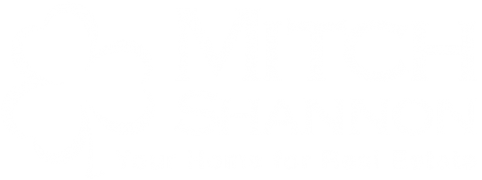Search Results
-
4bd
-
4ba
-
5,135ft²
-
est2018
-
4bd
-
4ba
-
5,375ft²
-
est2018
-
4bd
-
4ba
-
5,149ft²
-
est2019
New! Ready early Summer 2019! Backs to open space with mountain views! Inviting main staircase built with oak end caps and uniquely designed iron railing. Two-story great room allows natural light to flow into the gorgeous kitchen which is equipped with a walk-in pantry, huge center island, and an adjoining breakfast area. Beautiful White Maple kitchen cabinetry and magnificent hardwood flooring throughout. Need another place to watch TV, play games or work?......this home has a great loft space.
Listing Office: Keller Williams Preferred Realty
New! Ready Mid-Spring 2019! This home sits on a cul-de-sac with a private back yard that backs to a green belt. This house is built for entertaining with White Icing Maple cabinetry throughout, sleek quartz on all counter tops and a stunning two-story great room fireplace made of stacked stone. You will love outdoor living with the 12' multi-panel sliding stacking door from the kitchen to the covered patio! Gorgeous home loaded with unique options such as a poured pebble master shower pan, herringbone tile kitchen back splash, and beautiful 7.5" plank hardwood. A must see!
Listing Office: Keller Williams Preferred Realty
Look no further, this uniquely designed farmhouse sits in a cul-de-sac with a wide back yard perfect for entertaining. Start your morning on the covered front porch with a cup of coffee while taking in views of the scenic Front Range. Expanded hickory wood flooring throughout the great room, dining room and living room enhances the elegance of this home. Master bathroom delights with an upgraded frameless shower enclosure and quartz counter tops. Extra window in the basement provides plenty of daylight. Come see us today before this Colorado farmhouse is gone!
Listing Office: Keller Williams Preferred Realty

