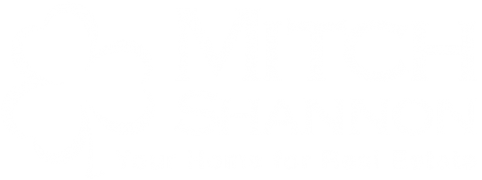Search Results
Search Results 1-12 of 2,625
-
3bd
-
3ba
-
5,760ft²
-
est2020
New! Ready Summer 2020! Backs to open space with low maintenance yard. This beautifully crafted home has well-appointed interior finishes. Upgraded trim in the dining room creates an elegant space for entertaining guests. Large 16’ sliding glass door in family room to allow for an abundance of natural light and indoor/outdoor living. A cathedral ceiling in family room makes for an open and inviting space. Modern white cabinets with a complementing backsplash make a statement in the kitchen. Schedule an appointment today to learn more about this stunning home!
Listing Office: Keller Williams Preferred Realty

