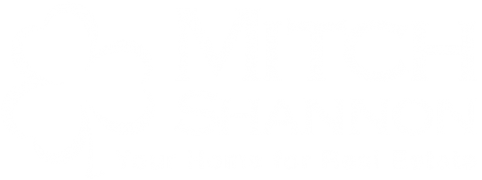Search Results
Search Results 37-48 of 1,960
-
4bd
-
3ba
-
2,593ft²
-
est1997
-
3bd
-
4ba
-
2,504ft²
-
est1997
Must see this wonderful 2 story with all 4 bedrooms located on the upper level. Wonderful open floor plan with vaulted ceilings, main floor laundry! This home features newer custom paint, granite, hardwood flooring, attic-fan and central air condition in quite peaceful location, with private/serene back yard with patio pavers and much more!
Listing Office: MB RED STAR REALTY
This Parker two-story home offers a patio, quartz countertops, and a two-car garage.
Listing Office:

