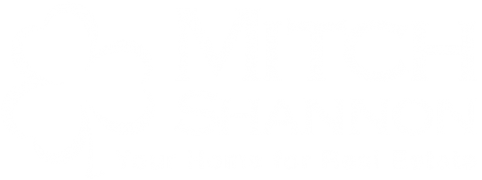Search Results
Search Results 1-12 of 398
-
3bd
-
3ba
-
3,878ft²
-
est2005
Spacious 3 bed, 3 bath, plus study/office on main level with French doors that could be a 4th bedroom. Large ranch style home with 3780 Finished square feet, 3 car tandem garage, and corner lot on a peaceful cul-de-sac. Open basement includes a great room with wet bar. This was originally a model home. Exterior recently painted. Well cared for home, great neighborhood, lots of upgrades.
Listing Office: BRICKSTONE PROPERTIES LLC

