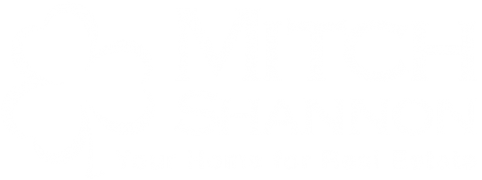Search Results
-
3bd
-
2ba
-
4,098ft²
-
est2002
-
5bd
-
4ba
-
2,994ft²
-
est2001
Beautiful ranch home on Red Hawk golf course. 3 Bed, 2 bath with elegant 5 piece master bath. 3 car garage with full (HUGE) basement. Private back yard backing up to Red Hawk Golf Course. Finished garage with high ceilings. All info is deemed to be accurate. Buyer and buyer agent to verify all information.
Listing Office: High Gate Realty
Fantastic property! 5 bed, 4 bath, 3 car garage, finished walkout basement. Perfect deck & covered patio lead into large flat private yard, with kids play area. The views from the deck of Castle Rock are breathtaking. 1 block to Red Hawk Ridge Golf Course. This is a great home with all the right features. Move in Ready! Come see it today!
Listing Office: COLDWELL BANKER RESIDENTIAL 44

