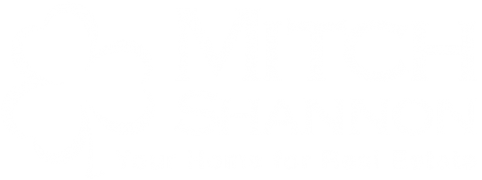7895 Forest Keep Cir, Parker CO 80134
$3,700,000
5 Bedrooms ,
6 Bathrooms
Property Description
Private 2.25 Acre Lot with Mature Pines! Spectacular Views from Every Window! Incredible Custom Estate in Colorado Golf Club! Exquisite Mountain Contemporary Design with Main Floor Master Bedroom! Incredible Outdoor Living Areas with Panoramic Mountain Views! 5-Car Garage! Expanded Driveway with Custom Entry Gate! Main Home Floor Plan is 6,004 Square Feet Above Ground with Finished Basement, 8,354 Finished Square Feet Total (5 Bedrooms, 6 Baths). Property Also Includes a Separate 8,298 Square Foot Guest House/Professional Ice Rink & Equipment Building with 1,889 Livable Square Feet Including Family Room, Rec Room Kitchen, Loft with Bedroom Area & 3/4 Bath! Building Can Be Easily Converted to Sports, Basketball or Tennis Facility, Work Shop, Auto/RV Storage etc.! This Amazing Home has a Light, Bright & Open Floor Plan! Chef's Kitchen with Professional Stainless Steel Miele Appliances! Solid Surface Countertops! European Feel & Design! Huge Island with Breakfast Bar! Climate Controlled WGeneral Features
| MLS: 8940468 | Status: Sold |
| Sold Date: 03/31/2021 | Bedrooms: 5 |
| Baths: 6 | Total SqFt: 8,575ft² |
| Finished SqFt: 6,004ft² | Above Ground SqFt: 6,004ft² |
| Acreage: 2.25 acres | Lot Size: 98,010ft² |
School Information
| District: Douglas RE-1 |
| Elementary: Mountain View |
| Middle: Sagewood |
| High: Ponderosa |

