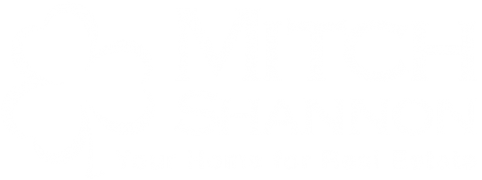4571 Tumbleweed Dr, Brighton CO 80601
$1,100,000
4 Bedrooms ,
4 Bathrooms
Property Description
CUSTOM CUSTOM CUSTOM 4 bedroom with ensuite baths 5 baths in all, 3 Fireplaces (master bedroom, family room main floor, family room basement) Hickory floors with Cherry accents on main floor. 8 ft Alder doors, Dual laundry rooms ( one on each level), Custom kitchen with 5 burner gas cooktop, all stainless kitchen aid appliances, butler pantry, pot filler, Kitchen island quartz counter tops. Dual sliding glass doors to open for indoor/ outdoor simultaneous entertaining, Custom stamped concrete patio, exterior gas line for BBQ, RV parking on both sides of the corner lot, 3 car oversized garages with oversized doors. Pre wire for exterior security system. Central vacuum system, Central sound system through out house. This property sits on almost 1/3 acre lot.General Features
| MLS: 7966768 | Status: Sold |
| Sold Date: 10/05/2021 | Bedrooms: 4 |
| Baths: 4 | Total SqFt: 5,834ft² |
| Finished SqFt: 2,917ft² | Above Ground SqFt: 2,917ft² |
| Acreage: 0.32 acres | Lot Size: 14,121ft² |
School Information
| District: School District 27-J |
| Elementary: Northeast |
| Middle: Overland Trail |
| High: Brighton |

