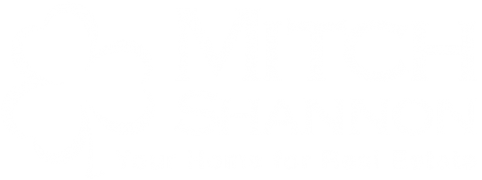30890 Saint Andrews Lane, Evergreen CO 80439
$1,299,000
3 Bedrooms ,
3 Bathrooms
Property Description
Tucked in the enchanting rock formations at the end of a quiet cul-de-sac and perched above the 10th green of Hiwan Country Club you’ll find this treasure of a home. Upon entering your gaze will be drawn out past the wall of windows and beyond the spacious decks to an expansive view like you’ve never seen. How can a home be so close in, privately tucked in, and yet have these expansive views? You’ll have to experience this one for yourself. From the open great room, to the decks on every level, to the cozy spaces and side deck with a water feature, this is the ideal home for entertaining or quietly relaxing and escaping in your own mountain retreat. The high-speed cable internet, public utilities and efficient design with low utility bills makes this an easy home to live in. There’s so much to love and too much to list, so enjoy the photo and video tours and schedule your showing soon.General Features
| MLS: 6309901 | Status: Sold |
| Listing Office: Madison & Company Properties | Listing Office Phone: 303-771-3850 |
| Sold Date: 10/01/2020 | Virtual Tour: https://revlmedia.com/30890-St-Andrews-Ln |
| Style: House | Construction: Frame,Stucco |
| Bedrooms: 3 | Baths: 3 |
| Cooling: Other | Heating: HotWater,NaturalGas,PassiveSolar,Radiant |
| Total SqFt: 4,900ft² | Finished SqFt: 4,900ft² |
| Above Ground SqFt: 4,900ft² | Acreage: 0.66 acres |
| Lot Size: 28,750ft² | Year Built: 1994 |
School Information
| District: Jefferson County R-1 |
| Elementary: Bergen Meadow/Valley |
| Middle: Evergreen |
| High: Evergreen |
Taxes & Fees
| Tax Amount: $6,585 |
| Tax Year: 2019 |
| HOA Fee: $90.00 |
Additional Information
| Directions: From Evergreen Parkway/Hwy 74, turn on Brookline for 0.3 miles to stop sign, turn right on Hiwan Drive for 0.4 miles, turn left on to Saint Andrews Lane for 100 yards to the house on the right. |
| Fireplaces: 3 |
| Fireplace Features: FamilyRoom,Gas,GasLog,GreatRoom,MasterBedroom |
| Indoor Features: WetBar,BuiltinFeatures,BreakfastArea,CentralVacuum,EntranceFoyer,EatinKitchen,FivePieceBathroom,HighCeilings,HighSpeedInternet,JettedTub,KitchenIsland,MasterSuite,OpenFloorplan,Pantry,SolidSurfaceCounters,Sauna,UtilitySink,VaultedCeilings,WalkInClosets,Yes,SecuritySystem |
| Outdoor Features: Covered,Deck,FrontPorch,Patio,WrapAround,Garden,PrivateYard,WaterFeature |
| Property Features: Concrete,HeatedGarage,InsulatedGarage,Lighted,Oversized,Storage |

