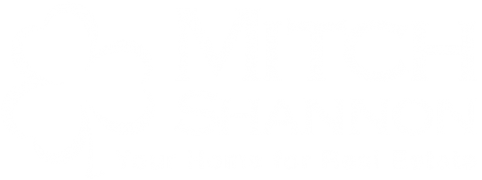30442 Heavenly Ct, Evergreen CO 80439
$1,399,999
4 Bedrooms ,
4 Bathrooms
Property Description
Nestled on a serene cul-de-sac in the coveted Ridge at Hiwan Subdivision, this ranch style home boasts main level living while enjoying sophisticated high-quality finishes and upgrades throughout. The open floor plan has a magnificent Great Room with floor-to-ceiling windows and a striking masonry wood-burning fireplace. The gourmet kitchen includes professional series appliances such as AGA gourmet range/oven boasting four separate ovens, Sub-Zero, and Bosche, all wrapped in gorgeous cabinetry and topped with slab granite countertops. The main-level master wing features an executives office with Comcast high-speed internet, a private retreat with a romantic double-sided gas fireplace, access to the deck and hot tub, and an exquisite five-piece bath with a jetted tub, large walk-in closet, and h/h sinks. The walk-out lower level Family Room features a beautiful stacked stone wood-burning fireplace, wet bar, and media room. Steeped in sunshine, the exterior has a hard coat stucco exterGeneral Features
| MLS: 4688747 | Status: Sold |
| Sold Date: 11/23/2020 | Bedrooms: 4 |
| Baths: 4 | Total SqFt: 5,348ft² |
| Finished SqFt: 2,586ft² | Above Ground SqFt: 2,586ft² |
| Acreage: 0.95 acres | Lot Size: 41,382ft² |
School Information
| District: Jefferson County R-1 |
| Elementary: Bergen Meadow/Valley |
| Middle: Evergreen |
| High: Evergreen |

