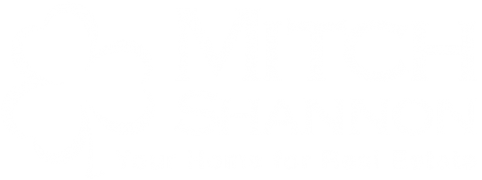Homes for Sale in Canterberry Crossing, Parker Colorado
Search Results 1-10 of 45
-
4bd
-
4ba
-
3,300ft²
-
est2012
Square footage approximate, exact numbers to be determined by tenant. Dogs welcome in property with additional rent/pet deposit and screening process.
Listing Office: Judith Fernstrum

